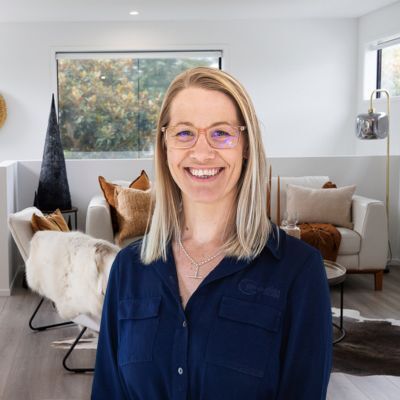 167 ㎡
167 ㎡
 1
1
 2
2
 3
3
 2
2
 167 ㎡
167 ㎡
 1
1
 2
2
 3
3
 2
2
Show home investor opportunity in Waipiko Landing, Te Awamutu!
Te Awamutu, the "Rose Town of New Zealand," blends rich history, natural beauty, and modern amenities, offering outdoor attractions like Mount Pirongia and rose gardens, along with employment opportunities in agriculture, retail, and services. Waipiko Landing leads its growth with sustainable, community-focused living.
Among its homes, the 'Motuhake' design stands out, featuring 3 bedrooms, 2.5 bathrooms, 1 living room, a double garage, and a layout emphasizing spaciousness, natural light, and homeliness- ideal for families and professionals alike.
Designed for privacy and outdoor living, the landscaping includes planted gardens with pebble cover, and concrete garden kerbing, which enhances the benefits of modern landscape design with easy care and functionality.
Why Choose This Investment?
Show Home upgrades include:
Generation Homes will construct this new Show Home in Waipiko Landing with the assistance of our national suppliers. Generation Homes will rent the property back for a period of 12 months with the option of a further 12 months from the time settlement is complete.
The Proposal:
Lot 71 Waipiko Landing, Te Awamutu. House and Land package: $928,046.00 including GST GH Waikato Central will pay weekly rent of $800.00 incl GST to occupy the property for the purpose of operating a Show Home, for a term of 12 months, and with the option of a further 12 months.
This proposal offers significant opportunity for the investor to lock in a potential capital gain now that may be realised in approximately one year. The investor will also receive a guaranteed rental return from a National tenant over the next year and receive the property back at the end of the tenancy in an “as new” condition.
Contact us today: If you would like to take advantage of this great investment opportunity or should you have any queries regarding this presentation or any of the attached documentation please don’t hesitate to contact us: Trevor Roberts 021 952165 trevorr@generation.co.nz
New, modern, custom-designed plan
Open-plan kitchen, dining, living room area
Three spacious bedrooms, master with ensuite and WIR
Family bathroom plus separate toilet
Two car garaging with laundry alcove
Ceiling and exterior wall insulation to meet new H1 standards
Feature JSC stained timber slats over cement sheeting exterior cladding
Midland Euro Toro black brick with natural grey mortar
Long run colour steel roofing
Galley kitchen with stainless steel Bosch appliances
Ducted air conditioning system, Wi-Fi interface control
Roller blinds throughout
Fully insulated garage
Garage carpet
Alarm system with 6 zone controller
Black oxide mowing strips to house perimeter
Black oxide, acid etch & sealed driveway & terraces
Timber fencing to boundary - Stained
Vertical timber screen fencing - Stained
Hydroseeded lawn
Fully irrigated lawn & garden areas, Rainbird controller
Extensive garden planting with river pebbles
Plus all Generation Homes standard features
Fixed price contract
10 year residential build guarantee
Your Local Sales Consultants

